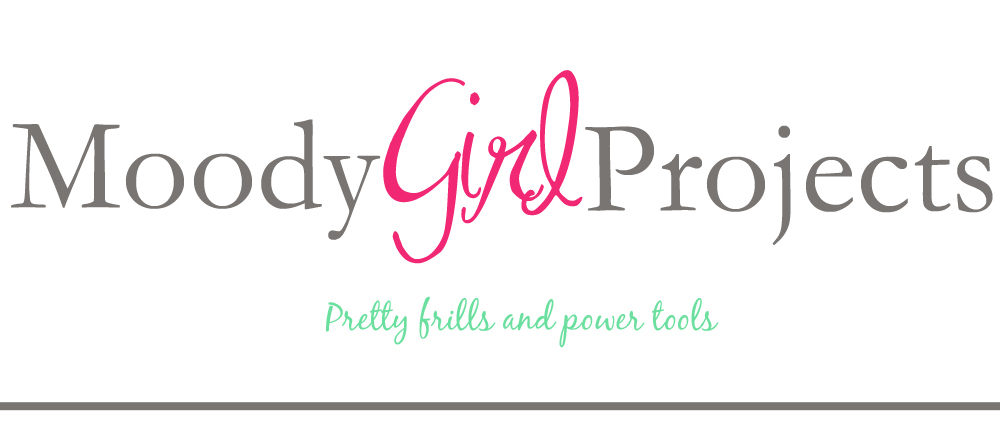I have this room in my house...
This strange, semi-formal wasteland when you walk in the front door.
Sometimes we call it the living room, sometimes we call it the front room. Its the room that I imagine little old ladies in Georgia call "the parlor."
I hate this room.
It's wasted space. And - in my house - it was ugly, too.
In a perfect world I'd knock down the wall between my kitchen and this 'front room' would be absorbed by a new, massive kitchen/dining area. It would be beautiful, functional space with none of the ridiculous characteristics of the current room. It would be used often and enthusiastically. It would be perfect.
It would also cost a fortune. I'm thinking a minimum of a million-billion dollars. Or something like that. More than we can afford, at any rate.
Here is the eye-sore that is (was) my front room.

.JPG)
I don't often take pictures of it - you might be able to tell how old this one is by the baby in the background. That's Ash. He'll be 3 in a couple weeks.
I'm not sure why there are folding chairs and a table against the wall, or what's in the bag on the floor. I think the picture was supposed to be of the new (at the time) color on the wall. I think I was deciding if it was too orange-y (it was.) But I can't really be sure about any of that.
.JPG)
This was the layout.

BORING.
Obviously something had to be done.
We love to read, and we have a ton of books. At our old house, we had book shelves in our front room. At this house, those shelves were sitting in the basement, collecting dust (and various homeless items.) Problem was, the color definitely didn't work with the new place.
I looked into buying new shelves, but frankly, wasn't interested in spending the money.
So instead, we gave them a make-over.
The before shelf:

I picked out a color called Espresso and bought several cans to cover the 4 bookshelves that we had. Since the shelves had a laminate finish and I was concerned about the paint 'sticking', I also bought several cans of primer.
Lastly, I bought 6 strips of long decorative molding - 2 strips each of MDF crown molding and baseboard and 2 strips of real wood decorative door casing.
Then I talked Matt into helping and we set it all up in the garage. I gave the shelves a VERY quick, VERY light sanding and then went nuts with the spray paint.
They ended up taking several coats. I think we spraypainted every few hours for almost a week. Pretty intense. The fumes were, I mean.
At the end, though, they were gorgeous.
We moved them in and set them up against the wall. I used brackets to secure them to the wall, then attached the molding to the front of the shelves with L brackets.

The molding really helped make them look like one large (expensive) unit.

This one corner of molding doesn't match up perfectly - but I swear, you don't even notice it.

Once they were in place I got down to business shelf-scaping.
I wanted most of the space to be taken up by books, but didn't want a big wall of monotony. After all, the purpose of this redecoration was to get rid of the boring.
I tried to use stuff I had around the house for the most part, but couldn't resist buying some fun new things. Strangely, they all turned out to be bird themed. Must be the Nester's influence.

Speaking of the Nester - I also mistreated the windows. Because the sad little curtains you saw in the before pictures were AWFUL.


I built two simple frames out of 1x2's and bought some beautiful home decor fabric (the name is pumpkin courtyard. I loved it, so I remembered it) to stretch accross them. The art in the middle came from TJ Maxx - love it :)

Other than those things, most of the re-dec consisted of moving furniture around - some came from other rooms - and one more BIG project, which I'll post seperately.
The after of this room turned out even better than I had hoped. It's so much prettier than before! It's less formal, but more purposeful. It's both warmer and cooler...it finally looks done. I love it.
From the front door:

From the kitchen:

The new layout:

I'll share the last piece soon!

















